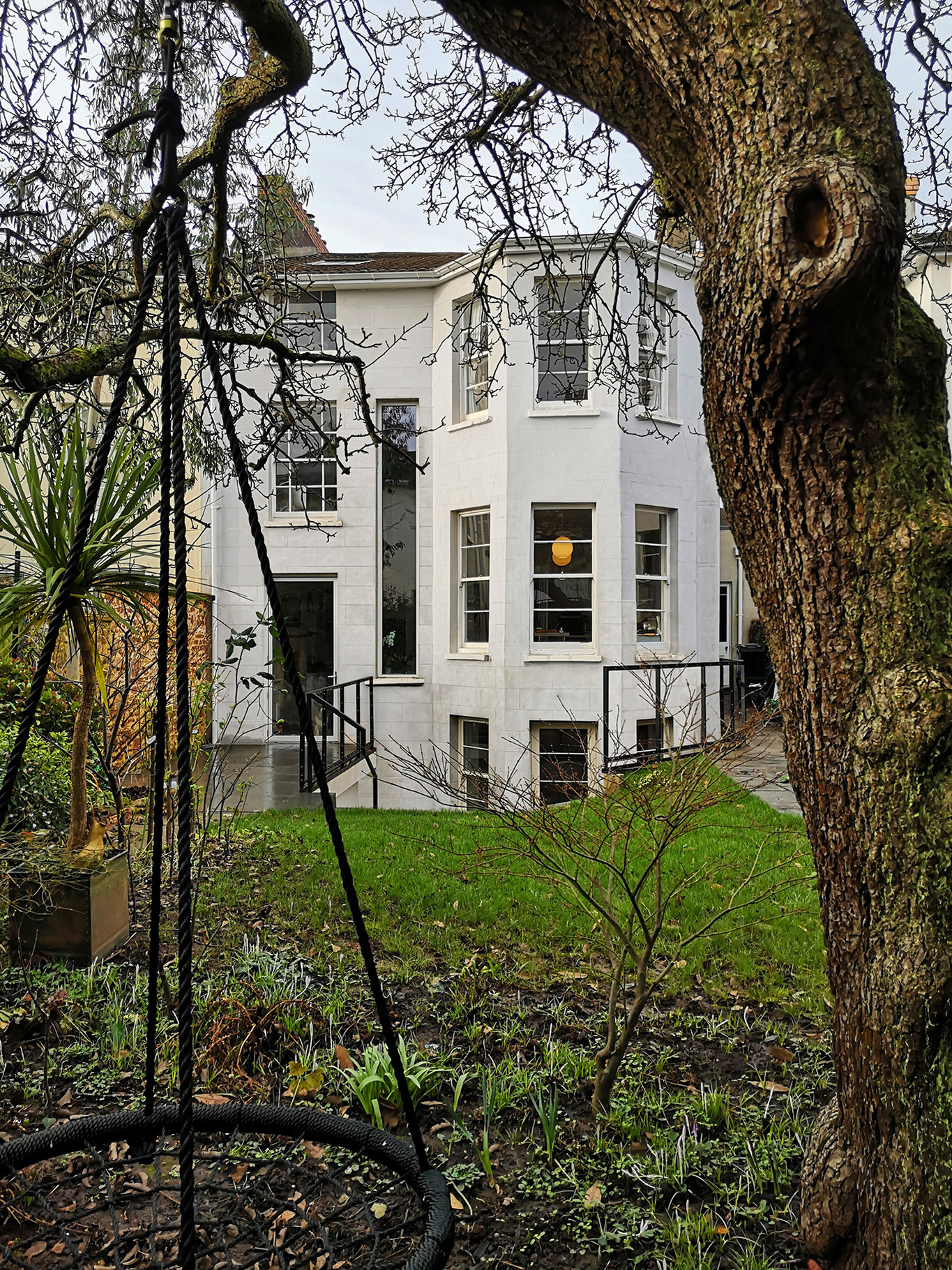Elgin Park
Split section villa remodelling
Location: Redland, Bristol
Status: Construction
The proposed works to 15 Elgin Park seek to sensitively reconfigure the interior of this handsome Victorian residence and improve connections between the house and gardens to better accommodate modern family life.
No 15 Elgin Park is a ‘character building’ within a conservation area. The house is understood to have been built c.1866/7 and is a mid-Victorian, semi-detached villa of heavy masonry construction with limestone ashlar facings.
It is proposed to reconfigure the interior to create improved connections between the stepped levels typically found at the rear of the ‘Bristol Villa’ typology.
Further work is to be undertaken to increase the basement ceiling height and improve the connection between the interior living space and the rear garden at both ground floor and basement levels.
The building will be a 'Smart Home' incorporating a 'Loxone' home automation mini-server, and also endeavors to reduce the capital heating and water costs by way of a solar thermal installation and rainwater harvesting. The proposed works also include the design of bespoke fixtures and fittings, a garden room and landscaping including rammed earth retaining walls.
The project cover image is an abstract landscape painting by the project client, Harriet Cox; www.harrietcox.co.uk






